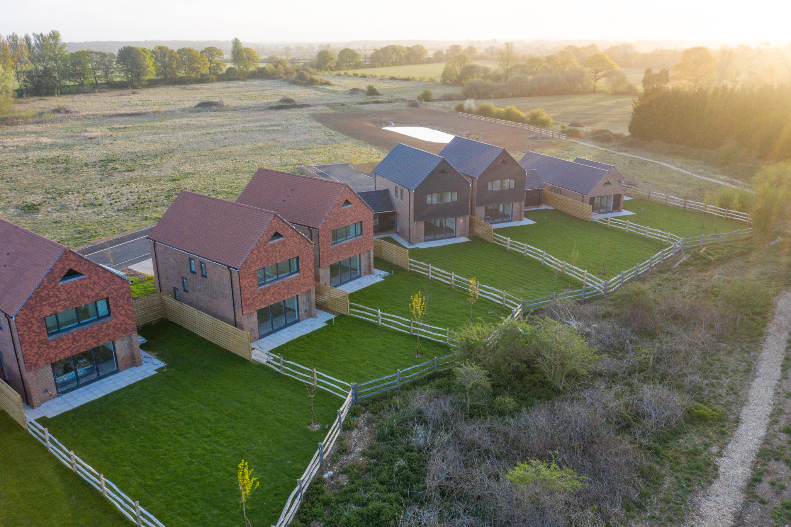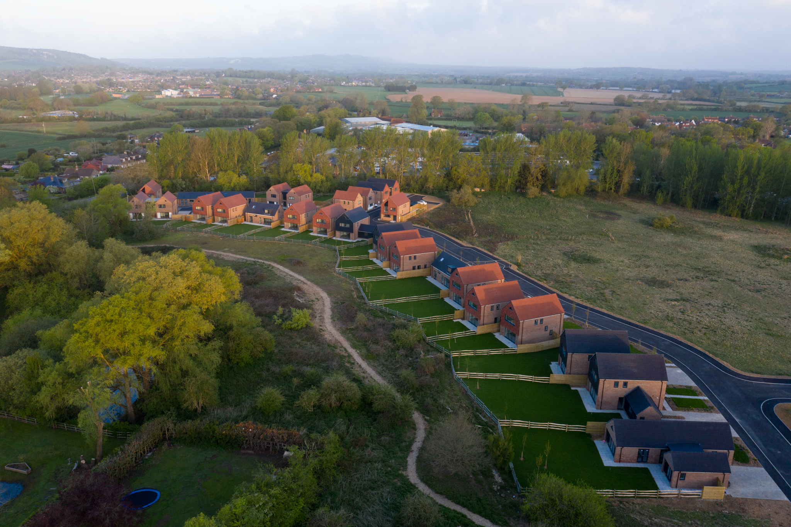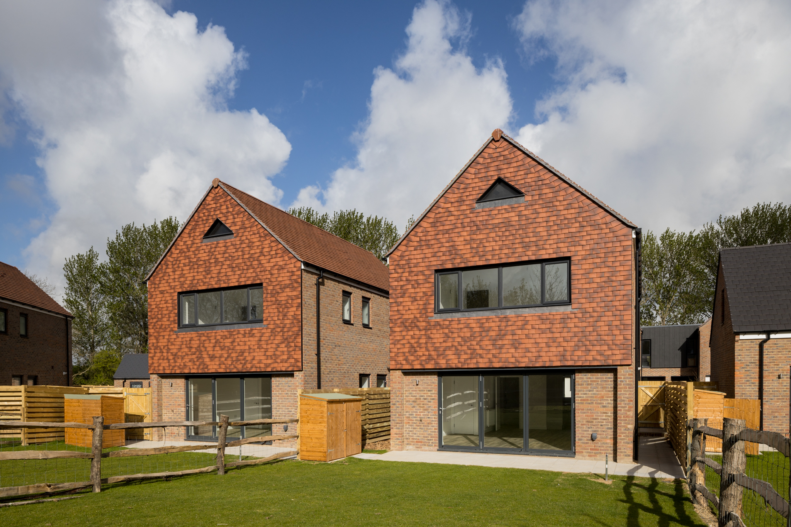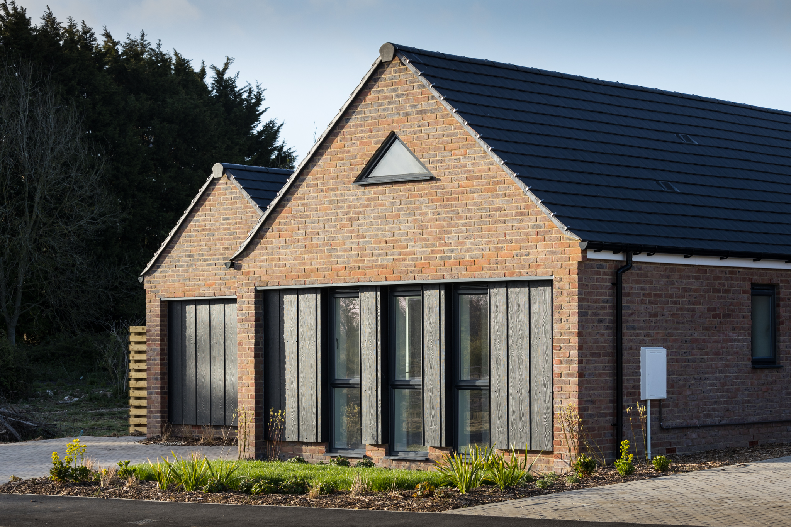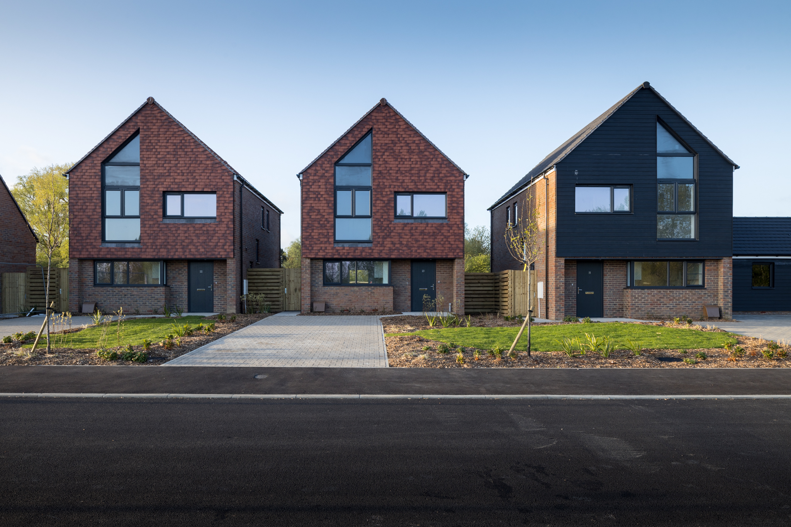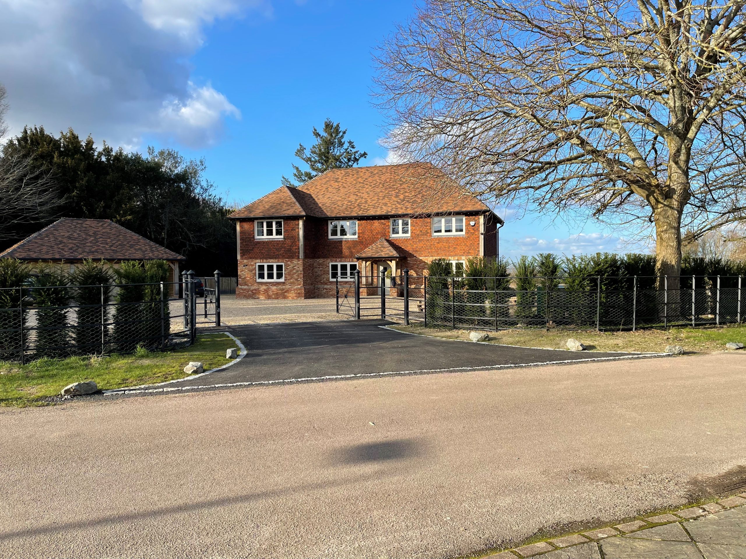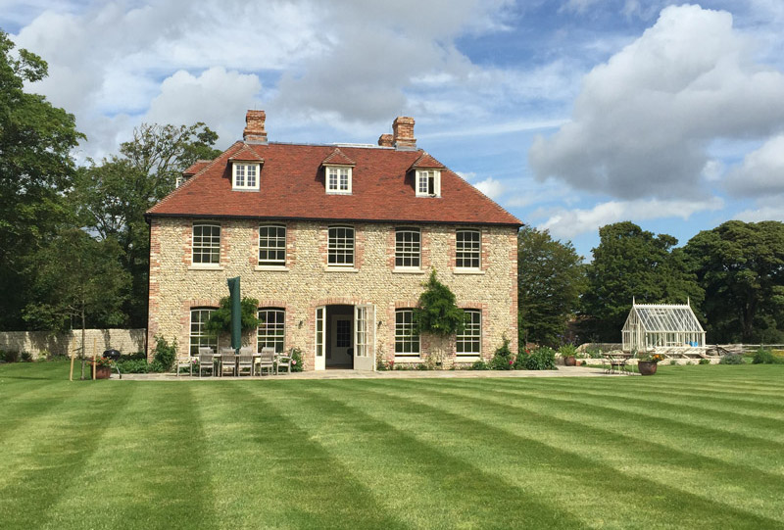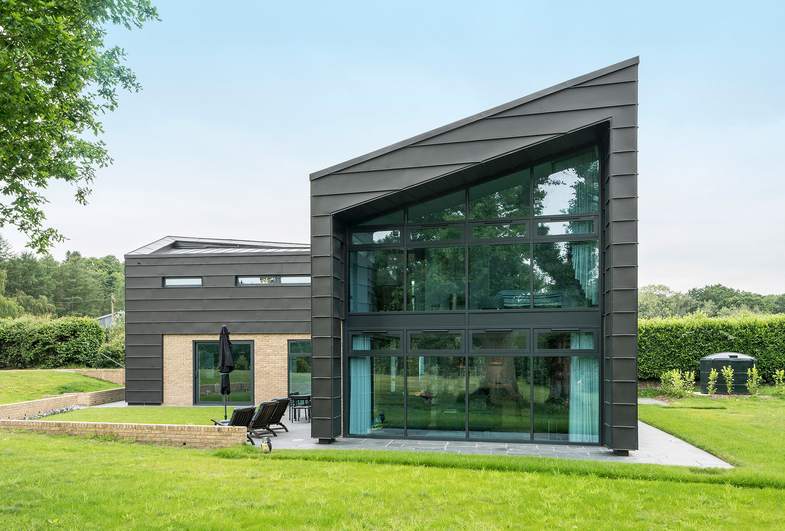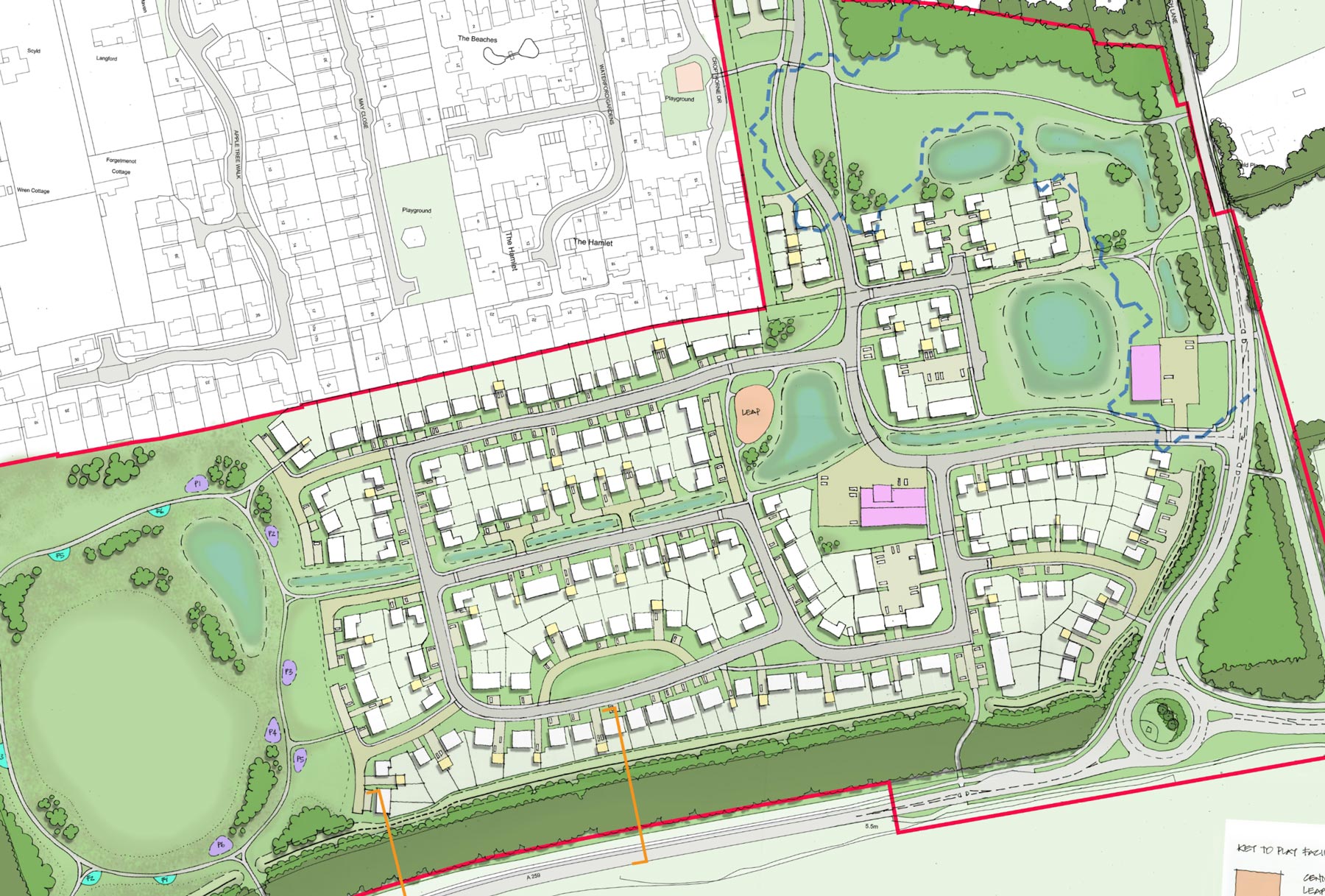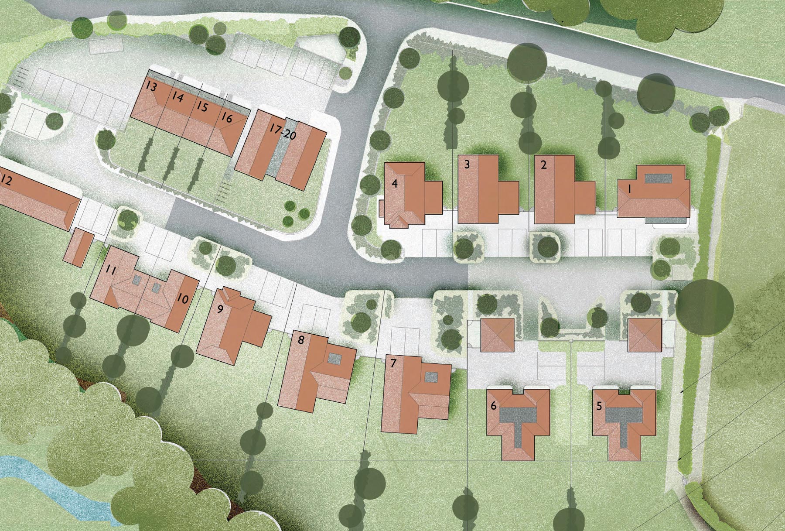Project Description
Parker Dann was instructed to obtain planning permission for a high-quality residential scheme on approx. 1.5 hectares of land on the fringe of Ringmer. The client was determined the scheme offered genuine benefits for the local area in terms of public open space and access. The client’s family had strong links to Ringmer and they wanted to leave a fitting legacy.
The land was not allocated for development at the time of our client’s instruction to us. Parker Dann worked with both Ringmer Parish Council and Lewes District Council to secure its allocation in the Ringmer Neighbourhood Plan for housing as the starting point. This was achieved following careful consultation with the Parish Council and local residents to ensure the scheme delivered the required housing and other community benefits. Key issues to address within the scheme included the provision of a safe access from the Laughton Road, retaining the existing trees on the site wherever possible (particularly on the site fringes), delivering a suitable drainage scheme for a site with heavy clay soils (achieved via an attenuation pond to control run off rates to an existing drainage ditch) and protecting local ecology – particularly a population of great crested newts that were on the site.
Parker Dann secured the allocation of the land for residential development with the provision of open space and the requirements for affordable housing and a public footpath access between the Laughton Road and the Broyle. Following pre-application consultation with Lewes District Council’s Planning Department, a planning application was assembled for the development of 30 dwellings (including 12 affordable houses) with associated car parking, landscaping and community woodland. This was entirely compliant with the Neighbourhood Plan allocation and obtained planning permission from the District Council. Access to the development is via a new access point from the Laughton Road, the existing pond on site was enhanced and retained to form part of public open space, and land for community woodland was offered on the eastern side of the site. The proposed dwellings’ design is contemporary but drew on the local vernacular to combine both traditional forms and materials with the modern. They are a mixture of single and two storey dwellings, largely detached except for a group of four flats arranged in a single two storey building in the site’s north west corner and a couple of pairs of semi-detached units.
Sustainability and Energy Efficiency are vital aspects of any new planning application and this site addressed those challenges in the following ways:
- All the housing was designed to achieve a Code for Sustainable Homes Level 4 or above.
- There was a commitment to source materials from local suppliers and manufacturers as far as feasible, including bricks, tiles, timber cladding, windows, and internal components.
- All the dwellings have been designed to Lifetime Homes standards.
- The configuration of the roofs is designed to be suitable for the installation of solar panels.
- Electric charging points and cycle parking are provided for all houses.
Similarly Biodiversity is extremely important in the beautiful East Sussex landscape and the plan secured the future biodiversity of the site by the following means:
- The development was guided by a Preliminary Ecological Appraisal which highlighted the need for additional survey work in respect of bats, great crested newts and reptiles in order to determine if and how these species were using the site and in order to devise appropriate mitigation. A badger survey was also carried out in order to ascertain in more detail how badgers are using the site and the immediate surroundings.
- The bat survey revealed a moderate level of bat foraging activity and a number of trees with bat roosting potential. Suitable measures were introduced to protect these trees with mitigation in the form of the provision of bats boxes to compensate for the loss of any habitats and an appropriate lighting scheme to limit disturbance to bat foraging patterns.
- The great crested newt survey confirmed the presence of great crested newts within ponds in the vicinity of the site and the suitability of on-site terrestrial habitat for commuting and hibernation. An application to Natural England for a European Protected Species Mitigation licence was therefore required in order to progress with the proposal. This included detailed measures to mitigate the impacts of the development on great crested newts and a translocation of the species from the proposed working area. A series of enhancement measures and long-term monitoring was also required to safeguard the species and ensure that the favourable conservation status of great crested newts in their natural range was maintained post works.
- The reptile survey confirmed that the site supports a habitat structure which provides good structural complexity for reptiles. Again, a formal translocation of reptiles was undertaken as part of the development.

