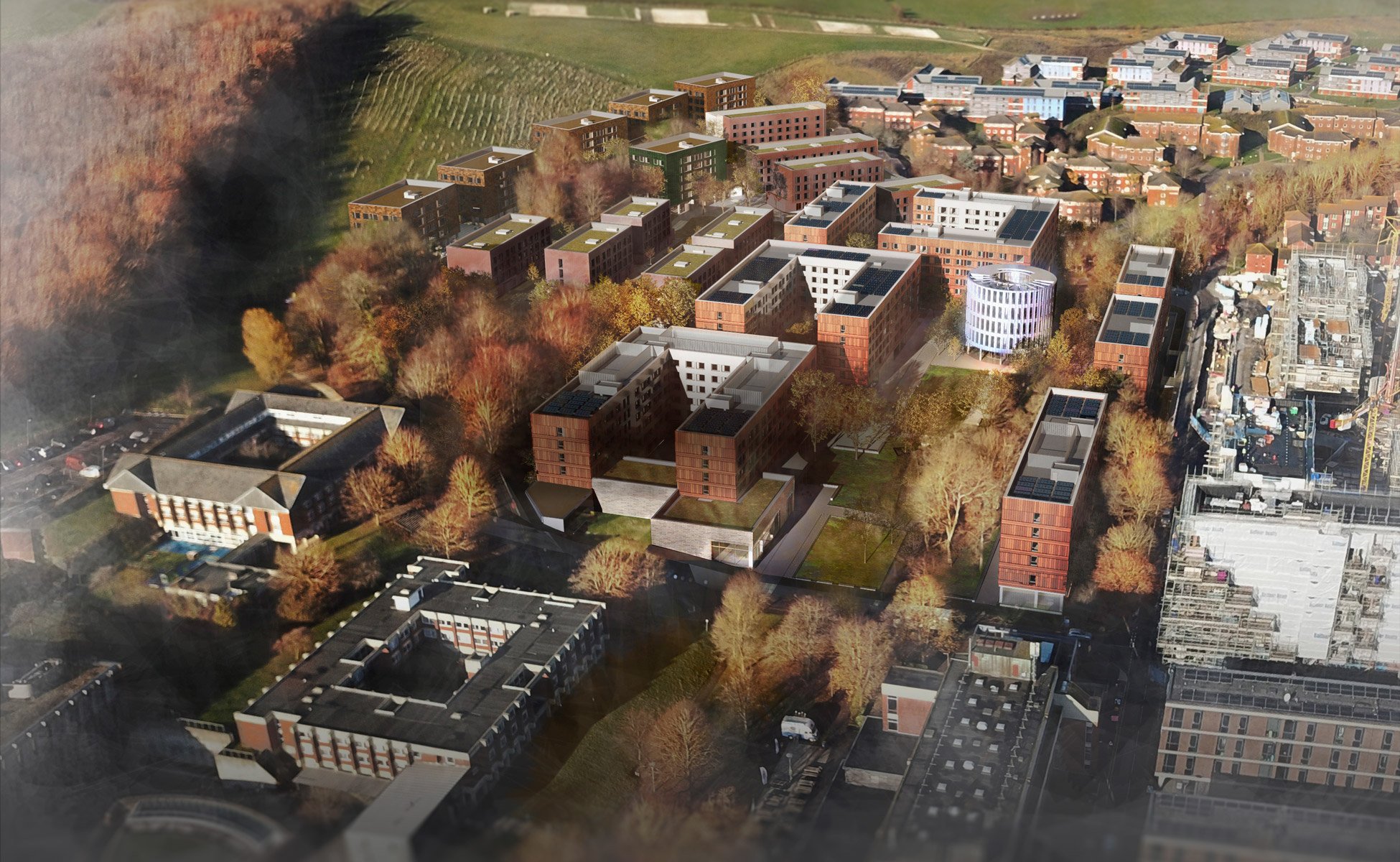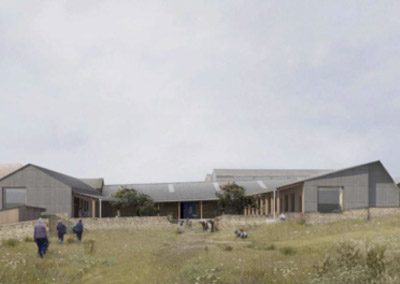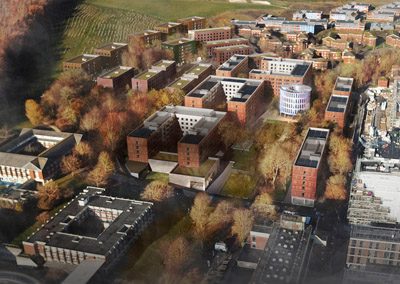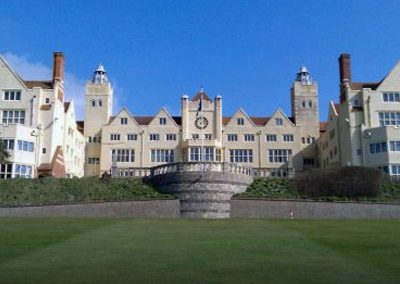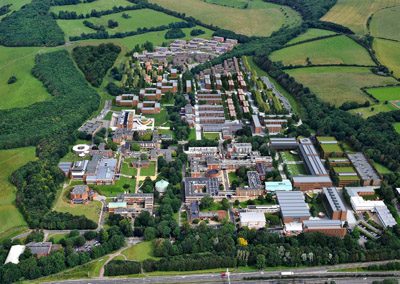West Slope, University of Sussex
Parker Dann was appointed the planning consultant for the delivery of a major re-modelling of 23 hectares of the University of Sussex campus at Falmer

Details
The project involves the demolition of a number of existing student residences on a 7 hectare site to provide 1,899 new bed spaces, a Pavilion Library and ancillary facilities in 23 buildings with associated access and landscaping. The site is a sensitive one as it adjoins the boundary of the South Downs National Park and contains a number of mature trees. The campus itself accommodates a number of post-war listed buildings designed by Sir Basil Spence.
Parker Dann led the pre-application consultation with the local planning authority, Brighton and Hove City Council, which included meetings with its appointed Design Review Panel. The South Downs National Park Authority was also consulted on the proposals.
Parker Dann assembled and submitted the planning application which required the co-ordination of a team of consultants who prepared a range of supporting documents including an Environmental Impact Assessment. We then ensured that consultation feedback on the application was addressed through meetings with the consultees, the submission of further information and preparation of revisions to the scheme. Full planning permission was granted by the Council for the development.

More Projects

Find Us
Parker Dann,
Unit 32,
Sussex Innovation Centre,
Science Park Square,
Falmer,
East Sussex,
BN1 9SB
Phone: 01273 478 654

