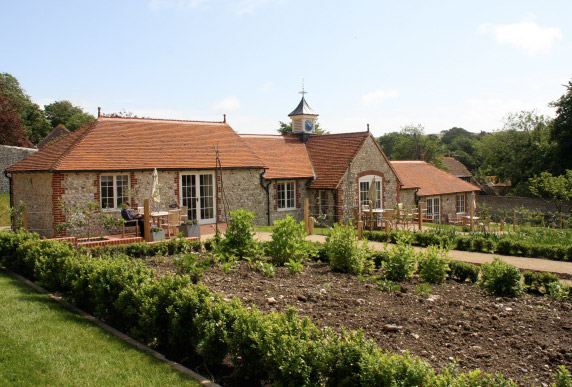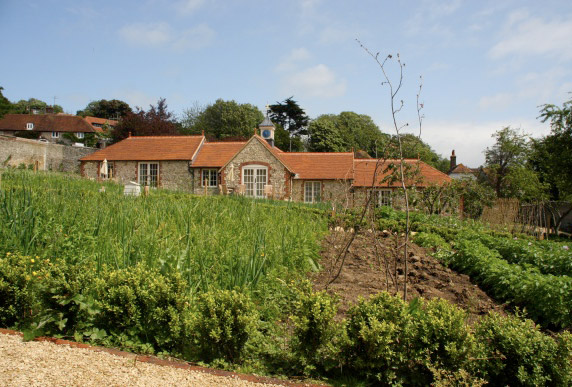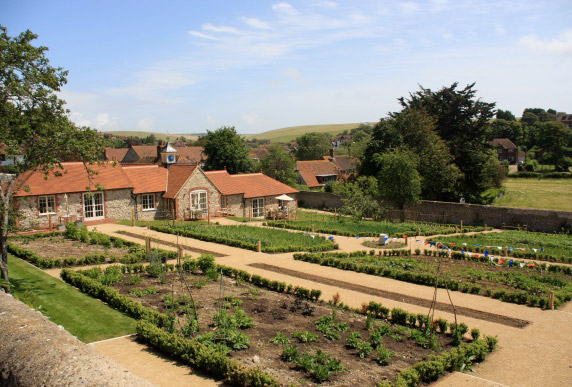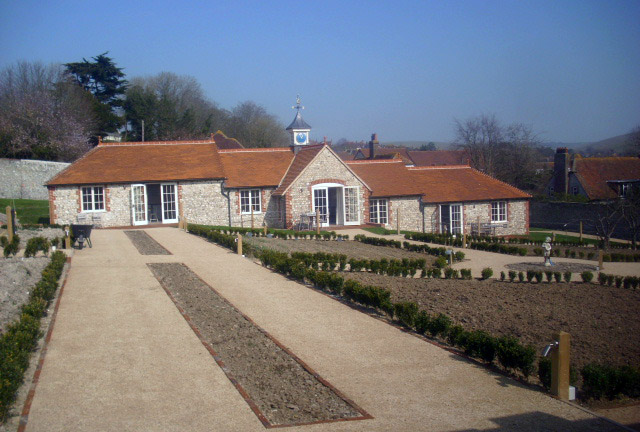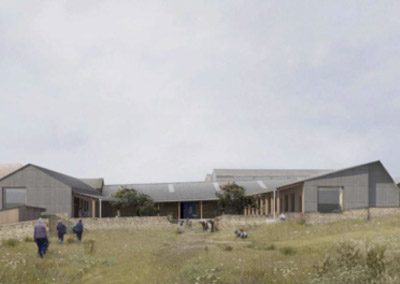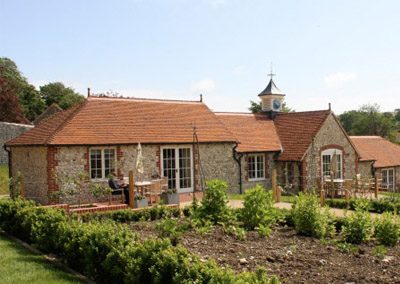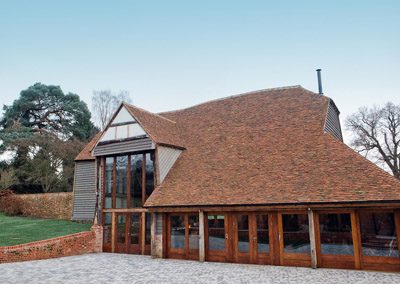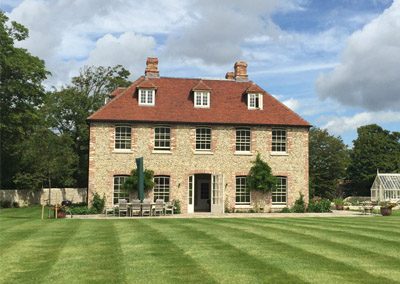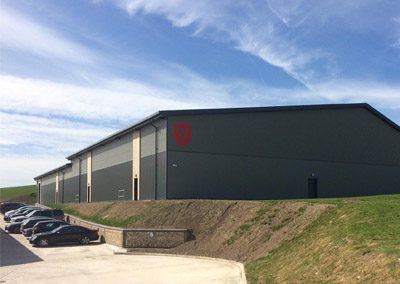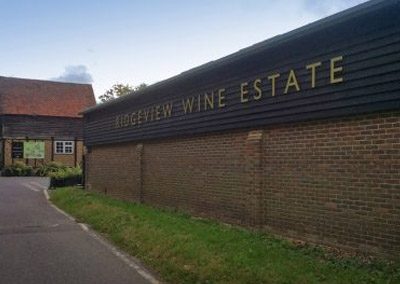The Dipperays
Parker Dann obtained planning permission, listed building and Conservation Area consent for the construction of 6 new holiday cottages in the walled kitchen garden of the Grade II Listed property, The Dipperays, East Dean, East Sussex.

Details
Parker Dann obtained planning permission, listed building and Conservation Area consent for the construction of 6 new holiday cottages in the walled kitchen garden of the Grade II Listed property, The Dipperays, East Dean, East Sussex.
Working with architects John D Clark and Landscape Architect David Hares, a scheme was designed that would restore the former kitchen garden to its original formal layout based on a famous 18th century painting of the house and it setting by Samuel Grimm together with other important historic records.
It was important to ensure that architecturally the new cottages would assimilate well within their sensitive surroundings whilst ensuring that the development complied fully with relevant provisions as set out in the Town & Country Planning (Listed Buildings & Conservation Areas) Act 1990. In addition it was also an important consideration that the new buildings would blend in well within both the walled kitchen garden and the wider setting of the listed dwelling and Conservation Area. The new cottages also had to relate well to the existing holiday units in proximity to the site that had been developed by way of converting existing outbuildings.
The site lies outside of the defined settlement boundary for the village and the scheme required very careful consideration at all levels to ensure that it complied with all relevant Local Plan and national planning policies. When it was considered by Wealden District Council’s Planning Committee, the planning and listed building applications received unanimous support.

More Projects

Find Us
Parker Dann,
Unit 32,
Sussex Innovation Centre,
Science Park Square,
Falmer,
East Sussex,
BN1 9SB
Phone: 01273 478 654

