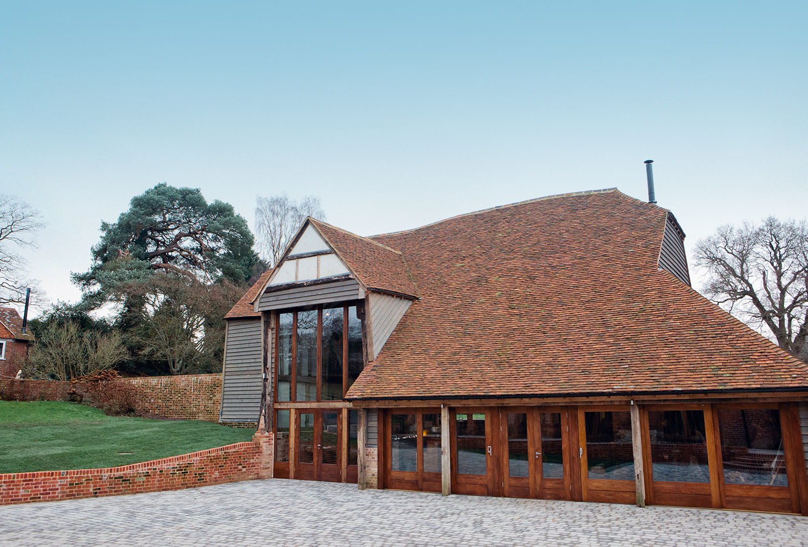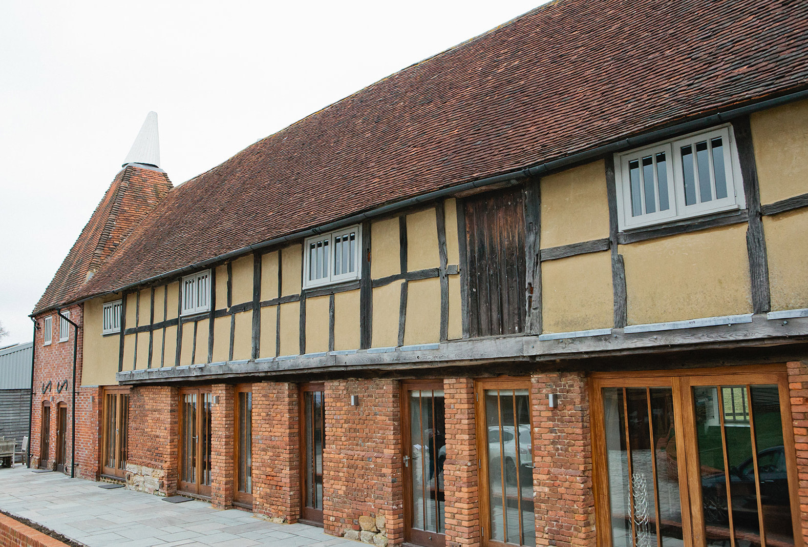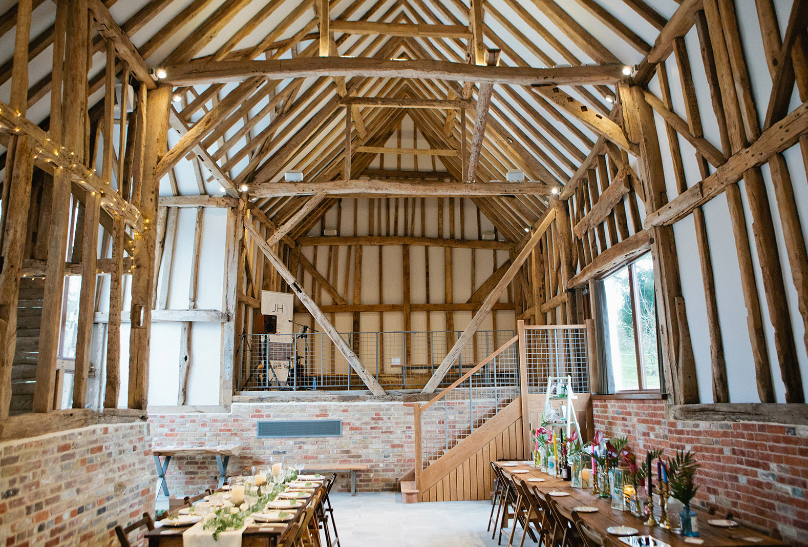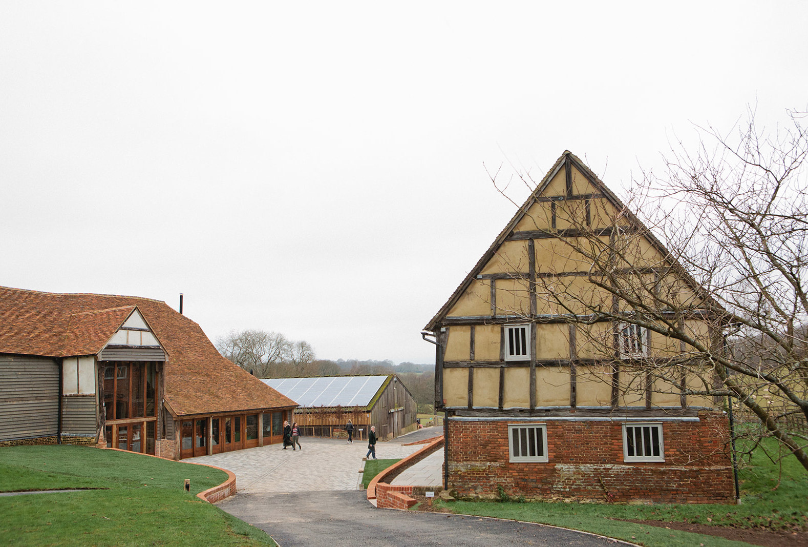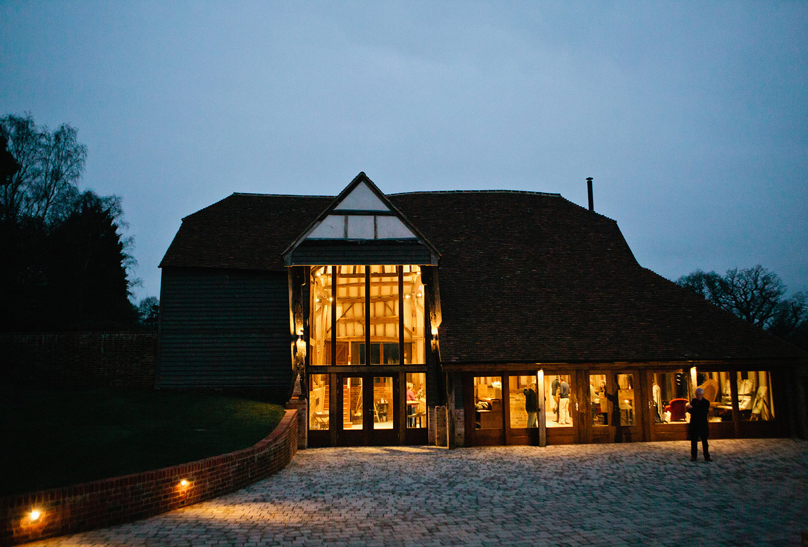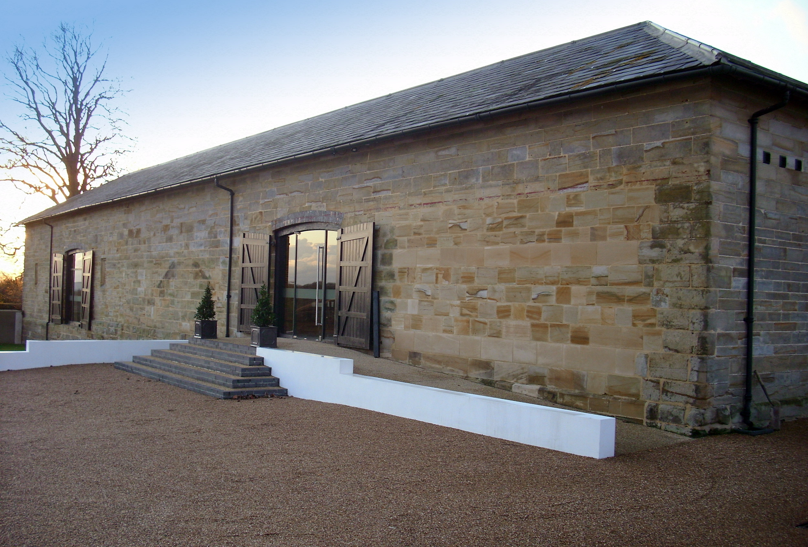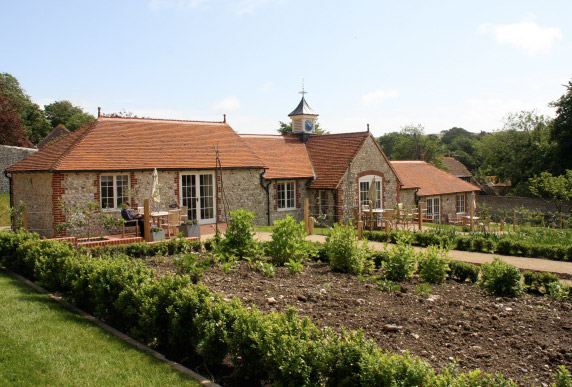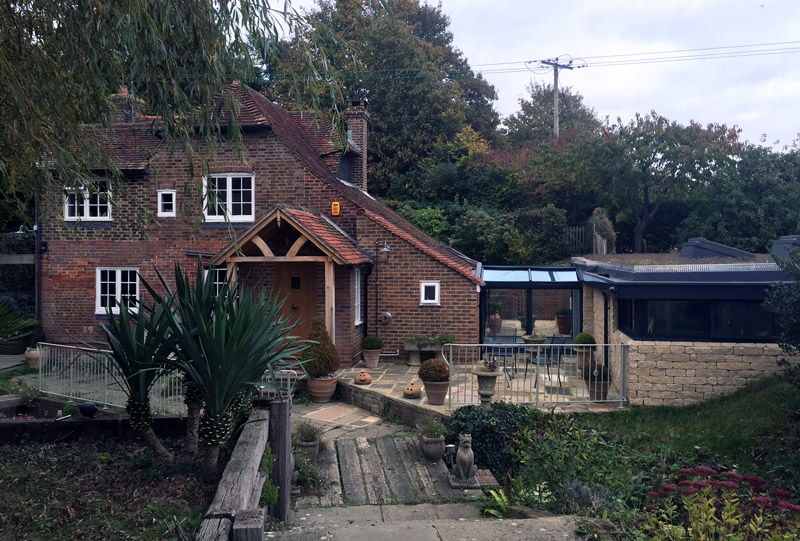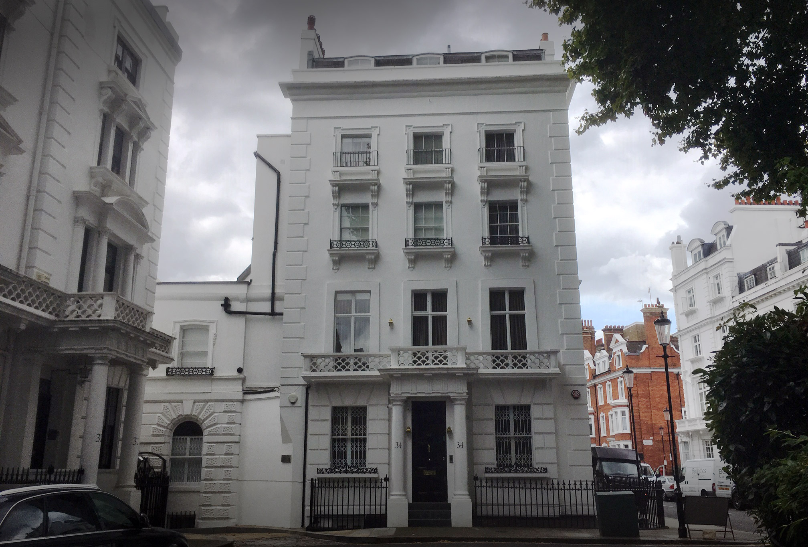Project Description
Parker Dann was instructed by clients seeking advice on finding a suitable property and obtaining the required planning approvals that would enable them to pursue their ambition of creating a venue that could be used for multi-functional purposes including weddings, conferences and other functions that would benefit from a large property and outbuildings set within spacious grounds within a countryside setting.
Frame Farm consists of a large Grade II listed property set within substantial grounds and with a number of outbuildings that crucially included a substantial barn which had many unique features. The property and outbuildings were all in need of considerable renovation and any conversion works required to facilitate the proposed uses needed careful consideration given the countryside setting and proximity to neighbouring properties. The potential effects of the proposed multi-functional uses on neighbouring residential amenity was also a key issue.
Parker Dann built the project team of suitably qualified professionals including a RIBA architect with experience of dealing with sensitive historic listed buildings, an archaeologist who could research the historic significance of the main property and outbuildings and inform the preparation of the plans, a highway consultant who could deal with all traffic and highway- related matters and liaise with the Highway Authority, a landscape consultant who could advise on any new planting that may be required, and noise consultants who could advise on the effects of any noise-related issues that may arise from the proposed uses and how best to protect neighbouring residential amenity.
A series of pre-application consultations were carried out with senior planning and conservation officers at Tunbridge Wells Borough Council all of which were highly productive and led to the submission of an application for planning permission and listed building consent for the conversion of the Oak Barn to a variety of multi-functional uses, the change of use of other outbuildings for uses in connection with those multi-functional uses, and the renovation of a neighbouring barn and extension in the number of holiday let units that had been granted from a previous planning permission granted in the 1980s.
The successful application for planning permission and listed building consent was assembled and submitted by Parker Dann. The future for Frame Farm now looks to be very positive and, importantly, Parker Dann fulfilled the Clients’ project brief in full.
Photography Copyright Matilda Delves Photography 2019

